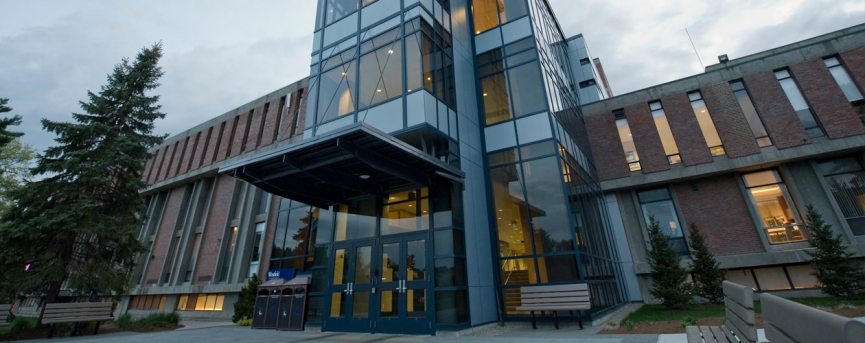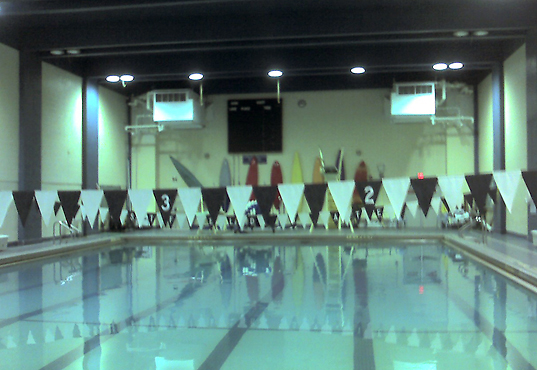Educational
1st Sgt. Kevin Dupont Middle School
Chicopee, MA
Renovations included programming and design to re-purpose the Old Chicopee High School for use as a grade 6-8 Middle School facility.
Project included substantial renovations to the existing 176,425 GSF building to support a student enrollment of 825 and associated staff of 115. Scope included abatement of regulated materials, removal of UST’s, site improvements, structural upgrades, revised parking, access ways and walkways, masonry restoration and reconfiguration and upgrades to interior finishes.
Maple Elementary School
Easthampton, MA
Feasibility Study & Schematic Design
Feasibility study will include the development and evaluation of potential alternative solutions and continue through the Schematic Design Phase of the preferred alternative.
The focus of the feasibility study will be to potentially renovate or renovate and add to the obsolete 37,233 s.f. Maple Elementary School in order to provide a full range of programs consistent with state and approved local requirements. The original building was constructed in 1896 with an addition constructed in 1924.
Besides renovating or replacing the existing PK-4 Maple Elementary School, two other study enrollment options will be evaluated. These options are combining all students in grades PK-8 in one building or to construct a grades PK-4 elementary school to accommodate all Easthampton students in this age range.
German Gerena Community School
Renovations & Redesign
Springfield, MA
Renovations & Redesign
The entire basement and first floor of the 1,100 student school was flooded by a water main break necessitating the redesign and renovations to the entire complex. To provide more natural light into the two major areas of the building located underground, renovations were made for a skylight in the existing atrium space.







