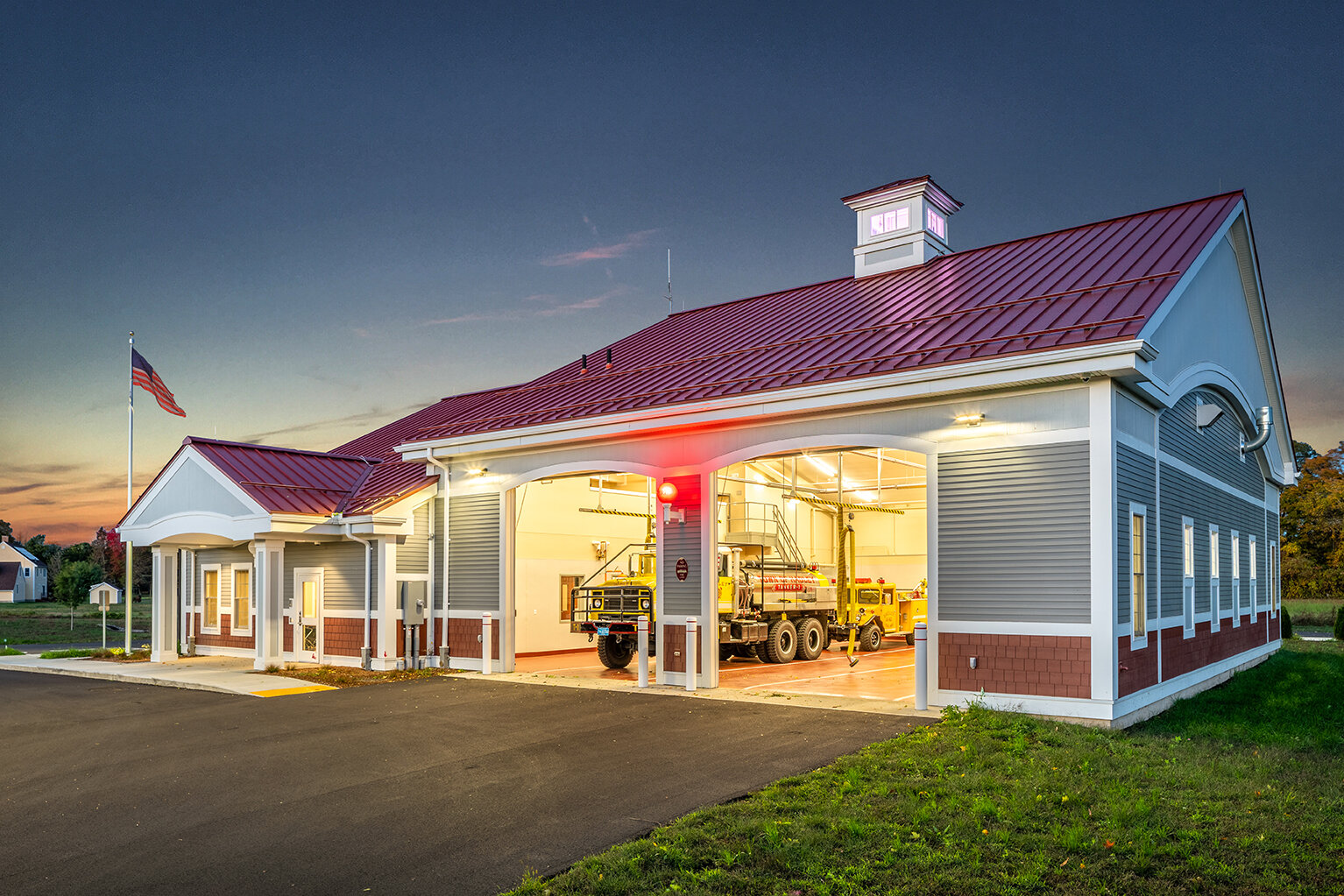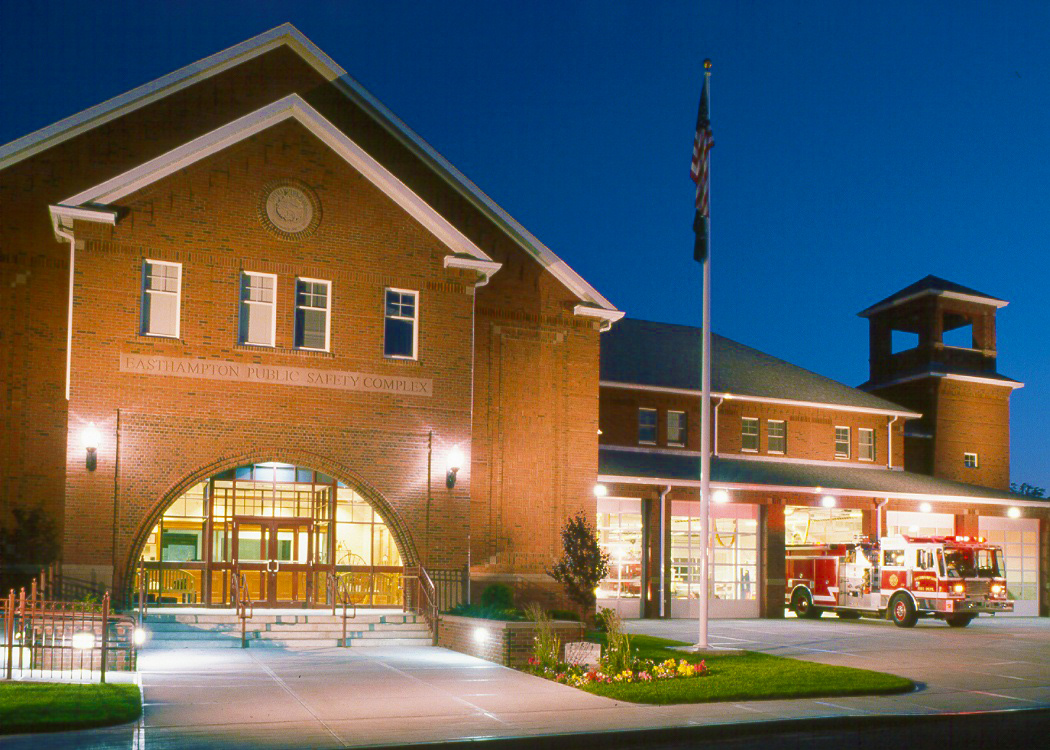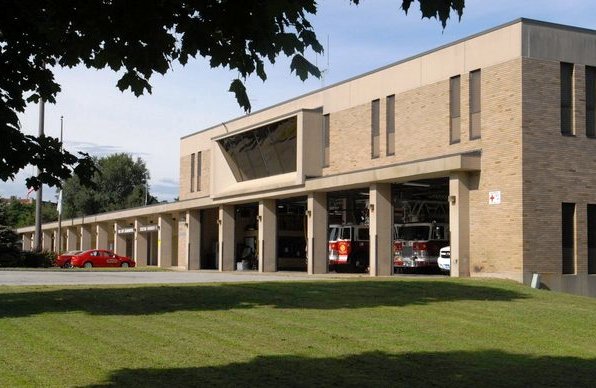Public Safety
Our design team has successfully completed numerous Fire Department, Police Department and Public Safety Complex projects, including studies, renovations and additions, and new construction for urban, suburban and rural communities. Our long experience with municipal facilities, thorough knowledge of public bidding laws, applicable codes, and sustainable design practices, along with a keen understanding of the construction process, provides our team with the proven ability to identify issues and provide creative, practical design.
Williamstown Police Station
Renovation and Addition
Williamstown, MA
Building off of the current Turner House facility, this 11,000 sq.ft. facility houses the Town’s dispatching center, serving the Police, Fire, EMS and Emergency Management Departments. The facility also includes Police Department offices, an Investigation Department, Squad Room, a spacious Training Room, the Evidence Processing Department, three Holding Cells and a Police Garage.
The design reflects the surrounding residential neighborhood and the New England “saltbox” massing of the Turner House. Detailing of the facility provides comfortable access for the public, while maintaining secure separation for police operations.
The highly popular upgrade is described in detail from the points of view of the Town Manager and Police Chief in a recent article from WAMC’s The Roundtable.
Hadley Fire Substation
New Construction
Hadley, MA
Located on open farmland within a Natural Heritage site, the Hadley Fire Substation is a spacious and efficient, Two-Apparatus Bay (one drive-thru), 5,400 sq. ft. modern fire facility. Occupying 2 acres on a larger, 9-acre Town-owned site, 19 parking spaces and additional surplus parking are provided for firefighters and visitors. The site design provides consideration for future Town development for an Animal Control facility and recreational fields for community activities.
Designed to reflect the Town’s Historical District, the Substation is wood-framed with a steeply-pitched, standing-seam metal roof for reduced maintenance. The Officers/Dispatch space serves as a secondary dispatch for the Hadley Fire Department and the facility contains a Meeting Room, Day Room, Office and two Bunk and Storage rooms. The remainder of the building consists of a utility platform/mezzanine and a Workshop and Laundry area off the oversized Apparatus bays.
West Boylston Police Headquarters
New Construction
West Boylston, MA
The unique, split-level design of the West Boylston Police Headquarters, facilitated to accommodate a narrow, moderately sloped site, gives the building's exterior a contemporized/traditional appearance that fits within the surrounding residential district. Energy-saving materials are utilized to cut costs and lighten the building's carbon footprint.
The Police Department, served by a regional Dispatch Facility, is designed to “go dark” or closed to the public at night while maintaining emergency communications and shelter for members of the community who arrive after hours. This allows for a local police patrol presence to be maintained continuously.
lITTLE rIVER rOAD fIRE sTATION
wESTFIELD, MA
CBA worked with the City of Westfield to substantially upgrade its Little River Road Fire Station. With a redesign of the existing 2,280 sq. ft. site and a 6,000 sq. ft. addition, the Fire Department has greatly improved the capabilities, efficiency and level of comfort for its first responders.
The new design includes a spacious Community Room that doubles as a Training Facility, a modern Fitness Center, and expanded facilities to accommodate female firefighters. All utilities have been updated, including a future connection to municipal sewers in the area. The station includes two large and accessible apparatus bays, with living spaces a combination of single and multi-bunk quarters. The station now serves as the main emergency response facility with ambulance care for its section of the city.
University of Massachusetts
Amherst, MA
New Police Station
The 27,500 sq. ft. facility serves as police headquarters and includes a new dispatch center, crime evidence lab and an emergency operation center. The station allows for staff growth from 68 to 80 over the next ten years and also provides the department with the space and capacity for more programs, including the Citizens Police Academy, Rape Aggression Defense and Active Threats Training.
The UMass Amherst Police Station received the 2011 Excellence in Construction Award by the Associated Builders and Contractors and is the first LEED Gold-certified facility on the campus. The station uses 43% less energy and 40% less water than a standard building and at least 90% of construction waste was diverted from landfills to recycling centers.
A “green” kiosk in the lobby of the station provides visitors with educational information about the building’s green features and exhibits live data regarding the building’s energy consumption.
Ashburnham Public Safety Complex
Ashburnham, MA
The Ashburnham Public Safety Complex includes a two-story structure over a walk-out basement, with related development, landscaping and other site improvements. The building houses both Fire and Police Department personnel and equipment. Living spaces are a combination of single and multi-bunk quarters. Program spaces in the complex include, but are not limited to, apparatus bays, maintenance areas, offices, conference areas, dispatch center, cell blocks, fitness room, locker rooms and mechanical spaces. The four double-depth apparatus bays were constructed as a pre-engineered metal building.
Designed to address a severely sloping site, the facility has access from multiple levels.
Hampton Fire Facilities
Hampton, NH
Working with the Town of Hampton, New Hampshire, CBA designed two new fire department facilities to bring the readiness and responsiveness of the Town’s first responders into concurrence with needs of a modern fire department. The station, which incorporates a classic feel with a modern and open veneer, provides comfortable and efficient quarters for its firefighters.
The 11,000 sq. ft. substation replaces an 86-year-old headquarters facility that had been located on Ashworth Ave. at Hampton Beach. The new facility houses four emergency response vehicles and contains a dayroom, dormitory and locker facilities for a crew of nine firefighters.
The Winnacunnet Road Station expansion project involved a 4,500 sq. ft. renovation of the existing substation as well as a 9,000 sq. ft. addition, creating the town’s New Headquarters. The new building houses Emergency Communications and primary response teams and will house six emergency service vehicles.
Easthampton Public Safety Complex
Easthampton, MA
The new 38,910 sq. ft. public safety complex replaced two undersized and outdated police and fire department structures, both of which were more than 100 years old. The shared facility houses the city’s emergency dispatch center, with meeting, training and conference rooms situated to provide community use when not serving the departments.
As a public building, the facility needed to be constructed of durable and easily maintained materials, while expressing a dignified, secure and welcoming face to the community. The facility features five double-depth apparatus bays and a combination of single and multi-bunk sleeping quarters.
Attention to detail can be seen throughout the interior and exterior of the building. Brick detailing includes corbeling at the exterior walls, recessed windows and brownstone accents to resemble the architecture of Easthampton’s surrounding buildings, and wood moldings and wainscoting to create a warm and inviting interior.
Chicopee Public Safety Complex
Miscellaneous Renovations (Phase i & II)
Chicopee, MA
Phase I – Renovations to the Police facility, including the dispatch room, locker rooms and Training Room. Upgrades to UVAC, lighting, electrical, fire alarm and emergency power as well as a general roof replacement.
Phase II – Replacement of existing boilers and upgrades to the Boiler Room. Miscellaneous renovations in the jail cells, booking area, Police & Fire Department common areas, Fire Department kitchen, fitness room and locker rooms of both departments. A building control management system, new water main and meter will also be installed.
Northampton Police Headquarters
Northampton, MA
The three-story 31,500 sq. ft. police headquarters was constructed on the site of the old police station and a new two-story parking garage now stands where the old facility once stood. The construction was completed in phases and police department operations continued without interruption throughout the project.
The new station houses a 75-person staff consisting of administration, detective, traffic and records departments. The facility also includes an evidence processing center, forensics lab, nine holding cells, fitness center, dispatch area and a shooting range to be outfitted in the future. The new station’s main meeting room is used for classes, training and community events with public parking provided in the lower level of the parking garage.
Energy efficient features include daylight-controlled lighting systems; high-efficiency boiler plant and air conditioning systems; a high level of occupant-controlled HVAC systems and low consumption plumbing and water-related equipment.
The new headquarters has achieved LEED Gold certification.
fIRE dISTRICT #2 heADQUARTERS
sOUTH hADLEY, MA
The 1960’s Fire District #2 Fire Station was renovated and expanded to meet the growing needs of South Hadley’s Fire Department and Water Commission. The expansion included new offices for the department’s administration staff, meeting and conference space, as well as increased storage. Renovations of the existing facility included upgrades to the communication system in the Watch Room, a new Training Room and a Supply Room for the growing EMT division. The modernization of the facility included a thorough revamping of the building’s exterior, providing an upgraded and more accessible presence for the District.
A site circulation plan allows for the separation between visitors to the station and emergency response apparatus. while incorporating timely access to the building for On Call Responders. Also included in the project were plans for future growth and site improvements at the Fire Station. With the likelihood of continued growth in the community, additional apparatus and ambulance vehicles are expected. The new addition was located to the south of the existing structure, allowing for expansion of the apparatus bays to the north.
Caolo & Bieniek Associates, Inc. assisted the District in the presentation of the project to the Town for a debt approval override, helping inform the taxpayers of the needs of the department and the overall goals of the project.
fIRE hEADQUARTERS
eAST lONGMEADOW, MA
Programming, design and renovation administration services for a new 12,400 s.f. fire headquarters. The station includes administration offices, training rooms, fitness center and a drive-through apparatus bay to house department vehicles and equipment. The design enables the kitchen, dining room and training rooms to be used for public functions while the remaining areas of the station can be separated for emergency responses.













